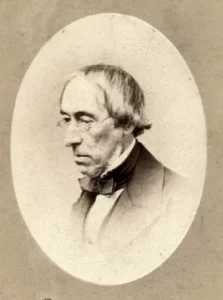
Matthew Bloxam (1805-1888) was a noted Victorian antiquarian, archaeologist and authority on Gothic architecture. He was born in Rugby and attended Rugby School where his father was an Assistant Master. After school, he was articled as a solicitor but did not find success in that profession and later became a court clerk, a post he held for 40 years. In the course of his work, he visited many country churches and his observations were published in 1829 as “The Principles of Gothic Architecture elucidated by Question and Answer”.
Among Bloxam’s many local history interests and connections, he was a member of the Northamptonshire Architectural Society which involved him in the restoration of Northampton’s churches, in particular, St Peter’s.
In his “The Principles of Gothic Ecclesiastical Architecture”1, while discussing Anglo-Norman styles, he writes:
Pier arches, richly decorated with the zig-zag, lozenge, and other mouldings, occur in St. Peter’s Church, Northampton, and Steyning Church, Sussex.
This was an intriguing comment as these two churches are 120 miles apart. In the pre-Conquest period, these two places were in separate jurisdictions: Steyning within Wessex and Northampton was on the edge of the Danelaw.
Whilst not “twins”, there are several similarities between these two churches both in their architectural development and history.
Origins

Steyning’s church predates the conquest and Domesday refers to two churches in the town. Shortly after the conquest, King William gave the church to the Abbey of Fécamp. Building work on the church we see today commenced about 1100. However, the only part remaining of these works is the arch leading to the chapel at the end of the south aisle and the corresponding column in the nave.

As originally conceived and built the church had a cruciform layout with a central tower at the east end of the nave. Only the west arch of that tower remains today which is now the chancel arch. Our Norman church though was not the first church on this site since it is known that King Aethelwulf was buried here in 858 and can therefore infer that a significant stone church existed here at that time.

At Northampton, archaeological work adjacent to St Peter’s in the mid-1970s demonstrated this was the site of a likely Saxon royal palace. Domesday is of little help in the case of Northampton as the text only details the number of houses in the town. Work on the Anglo-Norman St Peter’s building commenced around 1150. Its site is significant lying between the earlier Saxon site and the castle, probably built contemporaneously. The layout of St Peter’s is significantly different to most churches surviving from this period such that it has a basilica arrangement with no separate chancel or central tower.
Both churches have Saxon saints associated with them: St Cuthman at St Andrew & St Cuthman, Steyning and St Ragener at St Peter’s, Northampton. They subsequently possessed relics and shrines but the churches did not change their original dedication, except for Steyning which became St Andrew & St Cuthman only in 2007.
Nave
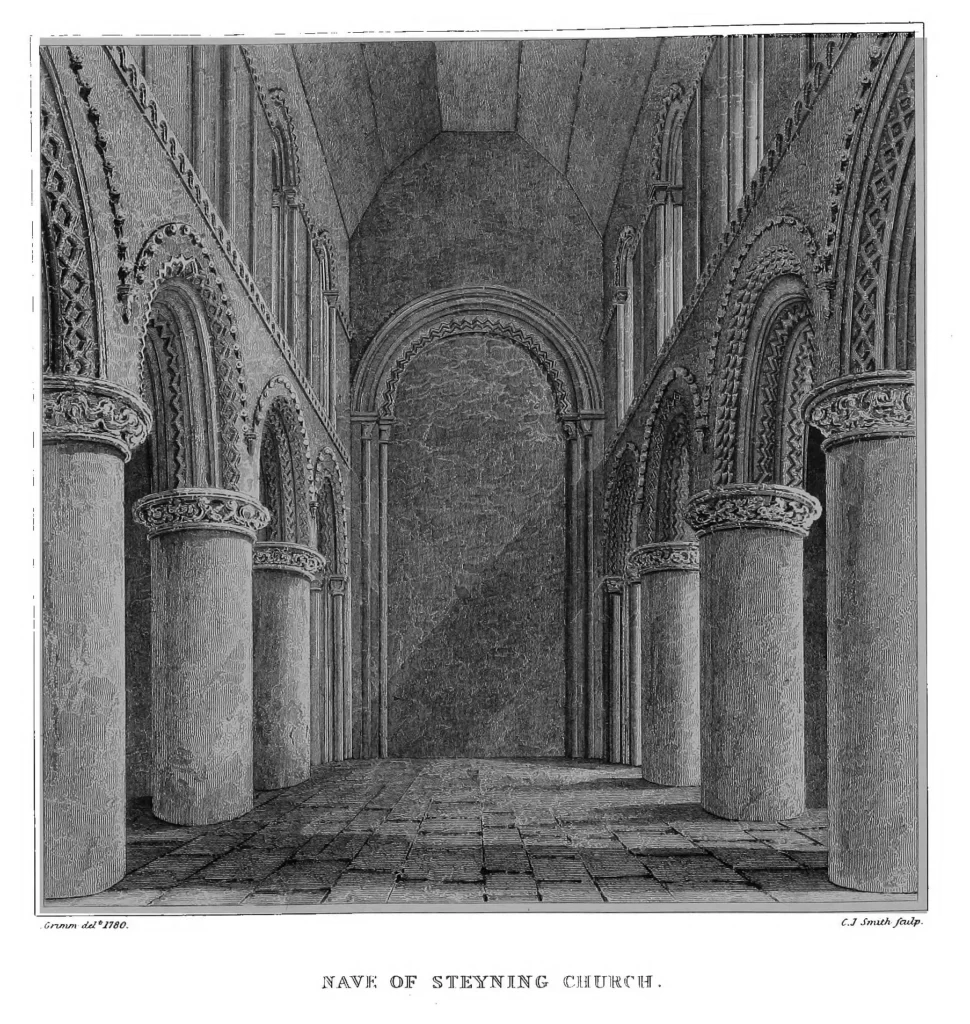

Both St Andrew, Steyning and St Peter, Northampton are noted for their Anglo-Norman naves, as noted by Bloxam earlier. They are in some respects similar, in having non-repeating capitals to the columns and various designs for the arches themselves.




Close examination of the end of the westernmost arches in the two churches shows that the naves as they exist today are shorter, possibly by one or two arches from when they were originally built. In both cases, a repositioned tower has encroached into the nave. Although there are similarities between the two naves, in respect of the mason’s skill, the carving of the capitals and the arches are significantly more detailed and elaborate at St Peter’s compared to St Andrew’s.


The clerestory windows differ considerably between the two churches. At Steyning, the windows are aligned above the mid-point of each nave arch, whereas at St Peter’s the windows are in a completely different pattern to the arches below them. Here one of the clerestory windows is bisected by the corner of the tower wall where the nave has been shortened.
Chancel
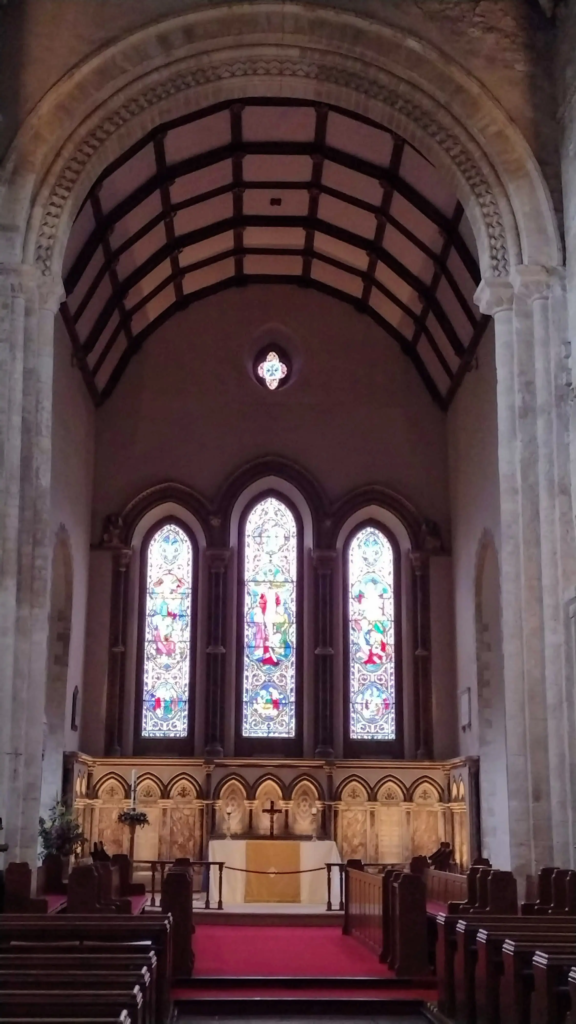
At Steyning, the chancel was originally positioned to the east of the central tower but was re-positioned into the space occupied by the tower in 1605. After the dissolution of the monasteries in the 16th-century funds for the maintenance of the church were limited. The church was apparently in a perilous state and an inspection was commissioned by Queen Elizabeth in 1578. The parishioners reported that the east end was superfluous to their needs. An illustration from 1781 shows the chancel arch filled in. In 1863 further work was done to create large buttresses to support the chancel arch which was in danger of collapse.
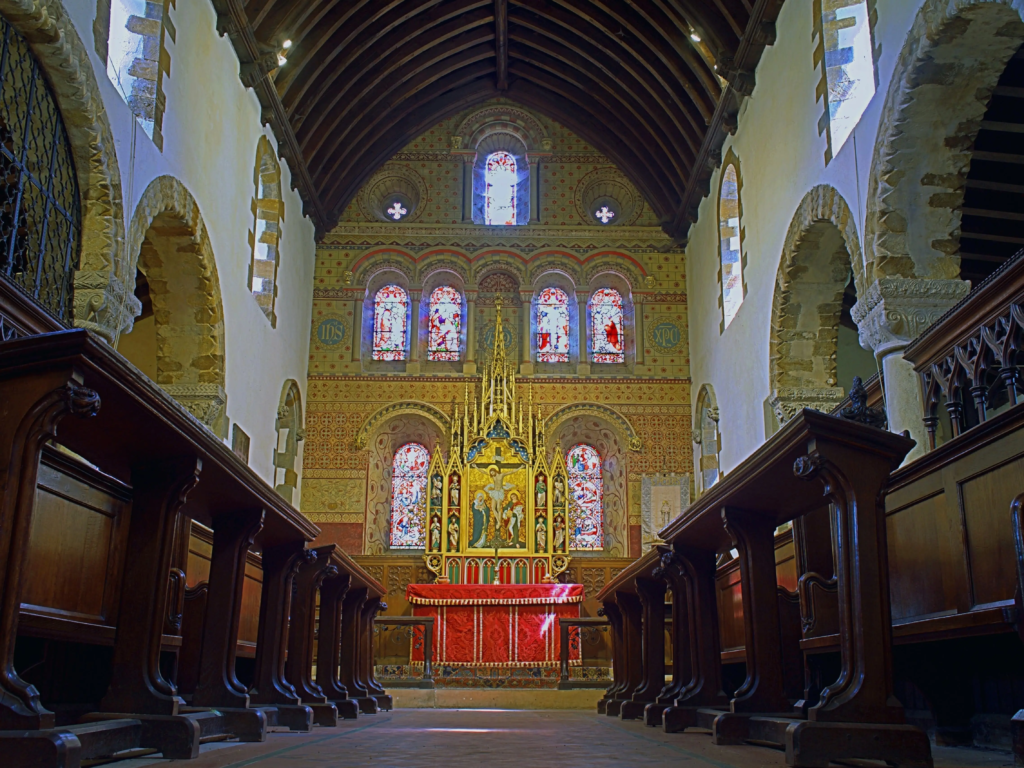
The chancel at St Peter’s, Northampton we see today was created during the restoration of the church in 1851 by George Gilbert Scott. The design of the east end of his church was based on archaeological investigations of infill masonry during the earlier rebuilding of the east end, possibly following the collapse of the original east wall. It is believed that his work was done at the very beginning of the 17th century based on a coin that was found in the foundations.
The decoration theme of the chancel and behind the altar of both churches dates from the Victorian period. The stained glass in the three lancet windows behind the altar at Steyning dates from 1864, whilst at Northampton, the decoration in the chancel was undertaken by John Oldrid Scott, George Gilbert’s son, in 1878-9.
The tower
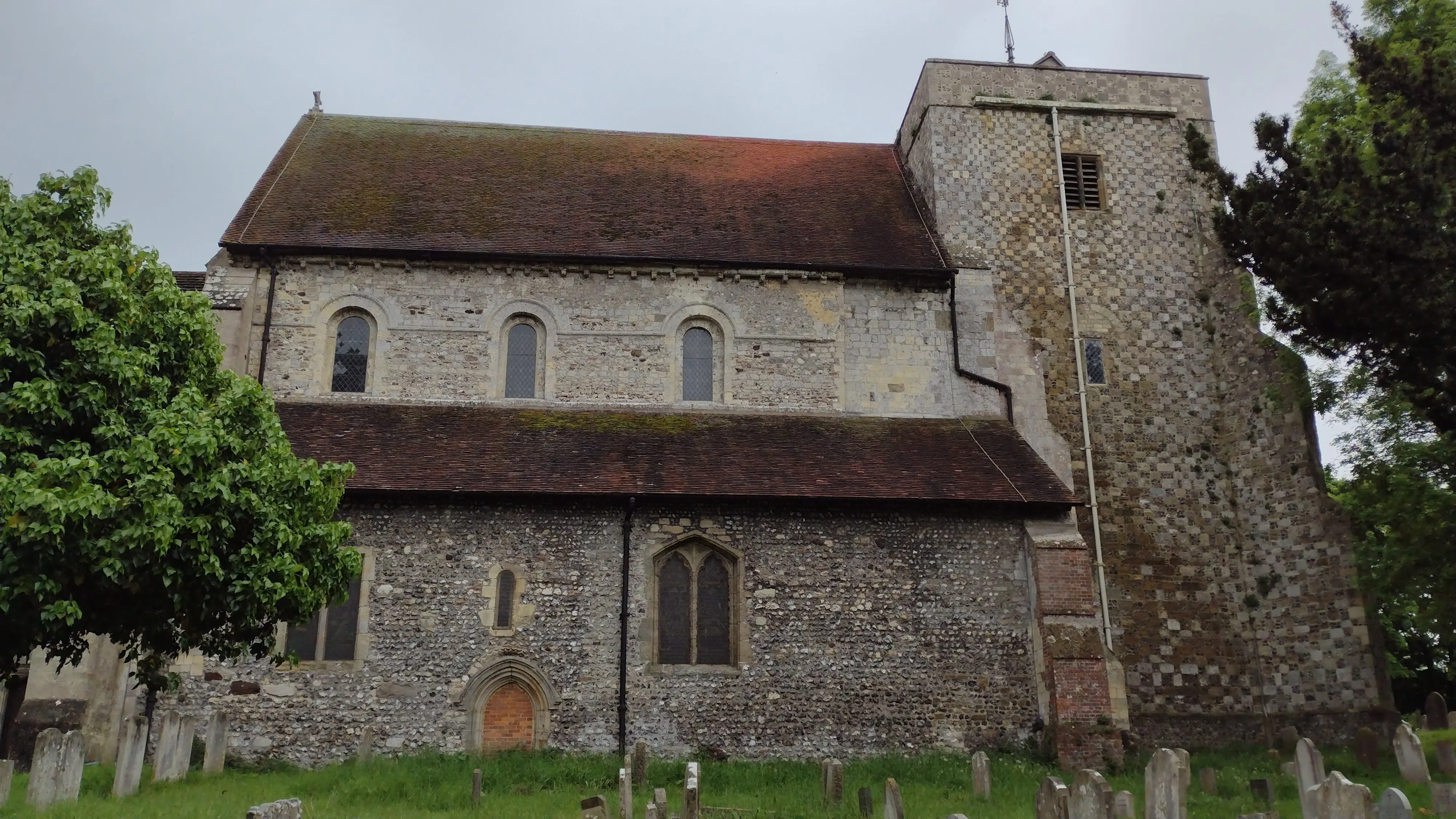

This is the most intriguing coincidence between the two churches. Both suffered the collapse of an earlier tower around the beginning of the 17th century. As a result of rebuilding, both naves show the rebuilding of the tower to a position that shortened the overall length of the nave. Steyning’s tower was originally at the east end of the nave whilst St Peter’s was to the west of the present tower. Surviving foundations at Northampton in the churchyard indicate that the tower was positioned approximately a tower’s width to the west.
Returning to Matthew Bloxham, Matthew’s younger brother, Rev Dr John Rouse Bloxham, was vicar of Upper Beeding from 1862 until his death in 1891. It was not surprising to find that Matthew was invited to Sussex in 1863 to lead a tour by the Sussex Archaeological Society of the churches at New and Old Shoreham, Bramber, Steyning and Upper Beeding. The Builder journal concludes the story:
The party afterwards met at dinner at Bramber Castle, and then took their departure by special train, kindly provided by the railway company.
The Builder, 29 August 1863
For more information on both churches:
Friends of St Peter, Marefair, Northampton
St Andrew & St Cuthman, Steyning
The Friends of Steyning Parish Church
- BLOXAM, Matthew Holbeche. The Principles of Gothic Ecclesiastical Architecture … Seventh Edition. David Bogue, 1845. https://books.google.co.uk/books?id=qx9hAAAAcAAJ.
© Copyright : Graham Ward. All rights reserved.