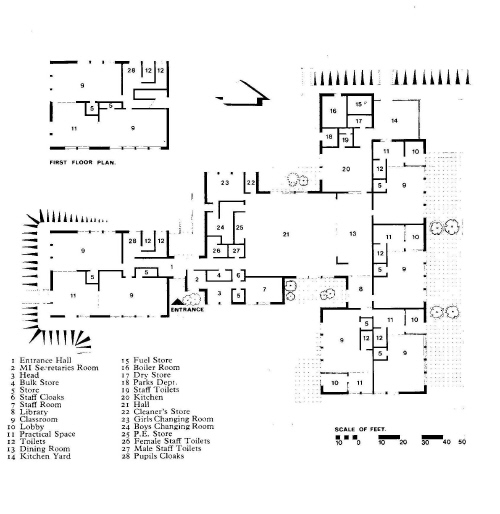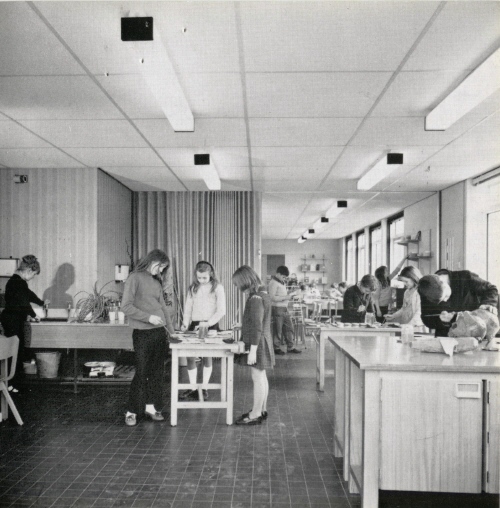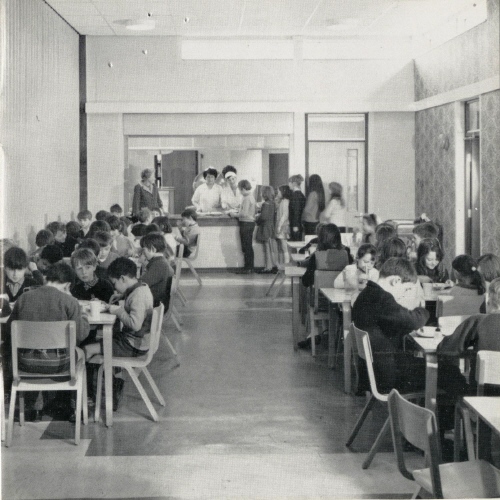The opening of the new Spring Lane School in 1970 marked a new start for the children of the Boroughs. The school was architect designed to serve the needs of a modern education.

The area of the school site in 1970 was two acres which included generous sized playing fields to the west of the school; some ten years before terraced housing which bounded the school had been cleared opening up areas of land for the playing fields which were then grassed over and planted.
The only possible location for the new school was on the original site since the land drops away towards the river from east to west by twenty six feet.
The construction project consisted of two phases. The children at the school were educated on site whilst building work took place.
- The children and staff were housed in the old two story east wing and the remaining structure was demolished
- The children and staff then moved into the new building and the old east wing was demolished allowing the second phase of the building to be erected
The total cost of the rebuild was £77,480 and the cost per child was £206 1s 11d.
The images below show the floor plan and the school site. The building is of split level design and the Junior and Infant areas were linked through the stage and dining area.
The images also show the new classrooms and canteen which were light, spacious and airy.






© Copyright : Graham Ward. All rights reserved.