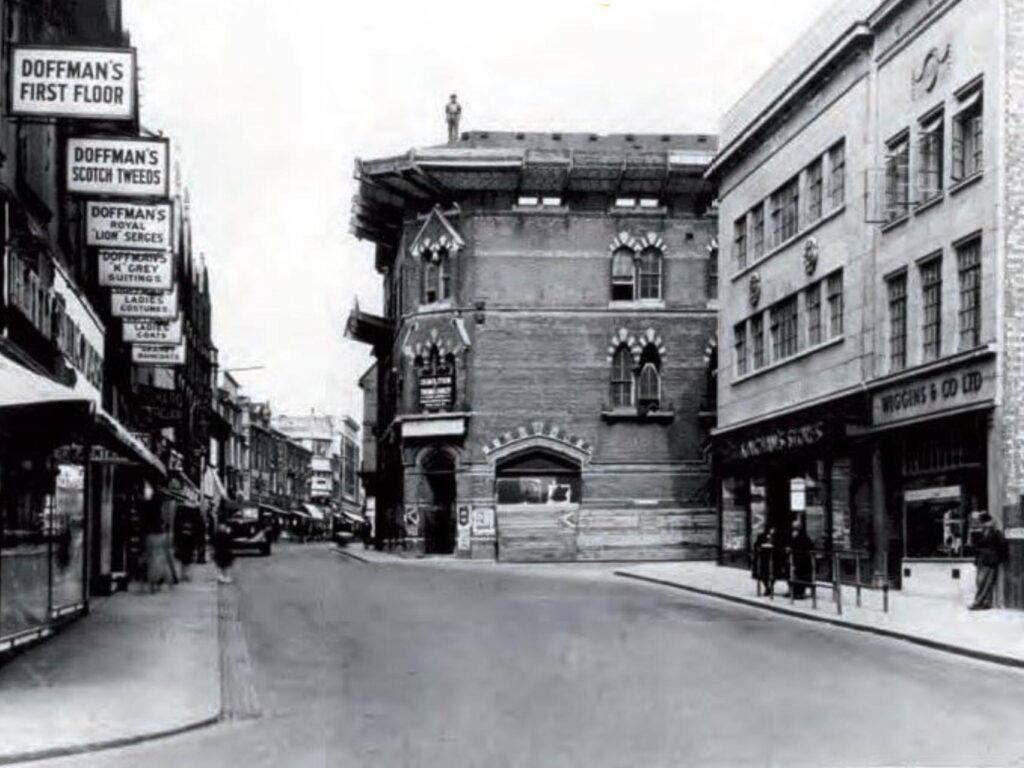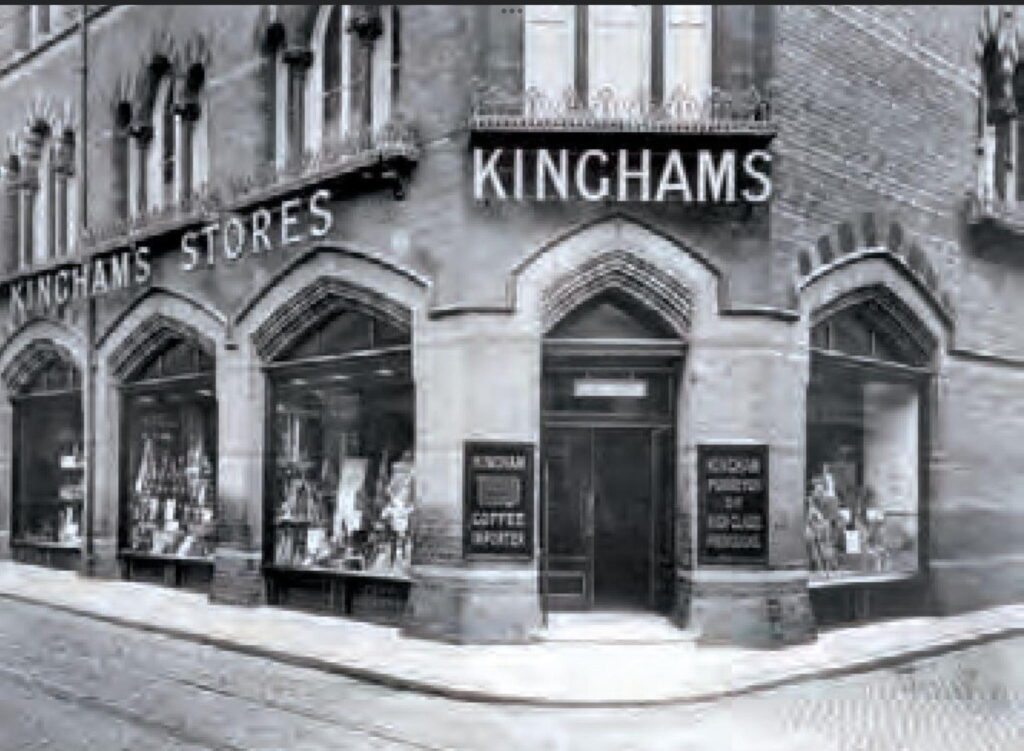
It was said of Christopher Wren, “If you wish to read my epitaph look around.” The same could be said of John Watkin in Northampton, whilst not an architect he was responsible for the construction of many of the finest Victorian building projects in the town.
John Watkin was born on 6 January 1817 at Pitsford. Although this was before the start of civil registration we are fortunate that John’s parents, William and Mary (née Hobson) attended the Baptist chapel in Moulton and it is there that full details of his birth are recorded. Briefly pursuing John’s parents and grandparents we find that nonconformity was significant in Watkins’ family life. William’s birth was recorded by the Quakers as both his parents, John Watkin and Lydia Bodily, were Quakers living in Greens Norton. They were married too in a Quaker ceremony at the Quaker Meeting house in Bugbrooke in 1777.
Some examples of Watkin’s work were the first part of the new Northampton Guildhall in 1864 to the design of E W Godwin, the Roman Catholic Convent in Abington Street (demolished), he also restored the church of Holy Sepulchre in Sheep Street under the direction of George Gilbert Scott. A water tower at Castle Ashby, and did the stonework round the terraces there, and erected the beautiful gates and carved stone pillars brought from Brussels to adorn the front of the mansion. Kingham’s provisions shop in Abington Street (completely rebuilt in 1938 on the opposite corner of Dychurch Lane, now Caffè Nero) and the original Masonic Hall in Newland (demolished), the three handsome shops in Gold Street on the corner of Kingswell Street (not enhanced by the current Yorkshire Bank’s signage), and the Plough Hotel in Bridge Street. His name is also perpetuated in Watkin Terrace, a stately row of houses overlooking the Racecourse.


The original Kingham’s grocery store in Abington Street was built in 1864 in a Gothic Revival style for another grocery store, Hensman and Earl. The business and building was subsequently taken over by Arthur Kingham in 1884.1

The group of three properties in Gold Street are particularly interesting as they are easily overlooked by the casual passer-by. They were commissioned by the trustees of the Beckett and Sargeant’s charity and designed by local architect E F Law. A detailed description appeared in Building News in 1877
The middle house of the three will be used entirely as business premises. The shop occupies the whole of the ground floor, having a frontage of 24ft., and a depth from front to back of 34ft. The upper stories comprise show .rooms and storerooms. The two end houses contain dwelling houses in addition to shops. They have frontages in Gold-street of about 22ft each, but the one at the right angle has in addition a frontage of about 40ft in Kingswell- street. The business part of the premises is on the ground floor, and the upper part of the houses is planned for dining and drawing-rooms with bedrooms over the same. The kitchen, &c., are in the basement. The Gold-street and Kingswell-street elevations are built of local red pressed bricks, with Bath stone and terracotta dressings. Bressummers2 are placed over the whole length of shop fronts, supported by cast-iron columns with foliated caps.3
John Watkin was also the builder of St Lawrence’s church in Duke Street, Northampton (1877-78) a notable Grade II* listed building to the design of Burder and Baker, architects of London.

It had been assumed that Watkin Terrace in Northampton was constructed by John Watkin. However further research has shown that this street was actually built by James Watkin, John’s brother. James operated a building merchants business from 40-42 Sheep Street. It has also been found that at times John and James competed for tendering contracts.4 After James’s death the Watkin Terrace properties he owned and previously rented out were sold by his executors. The press reports of the sale confirmed that James was the builder.5
John Watkin attended College Street Baptist Chapel but when it was rebuilt in the 1860s he was unsuccessful in securing the contract which was awarded to Messrs. Smith Bros. John Watkin and his family left and moved to Holy Sepulchre.
Other aspects of Watkin’s life included breeding horses and show-jumping, achieving prizes whilst still riding in his 70s. Politically he was a Conservative and was elected as a town councillor in 1872, a position he held for three years.
In his later years, Watkin lived at 15 St Georges Street, a property that remains. He died at home on 21st April 1904.
- Information supplied by Mary Pilkington
- A large, horizontal, supporting beam which bears the weight of a wall starting on a first or higher floor. Particularly found in timber frame overhang constructions.
- Building News, 23 Mar 1877
- The contract for a house and premises for Mr Norman in the Drapery, designed by E F Law was won by John Watkin at a considerably lower cost over James Watkin. The Builder, 1860, p. 320
- Northampton Mercury, 3 September 1887, p. 6
© Copyright : Graham Ward. All rights reserved.